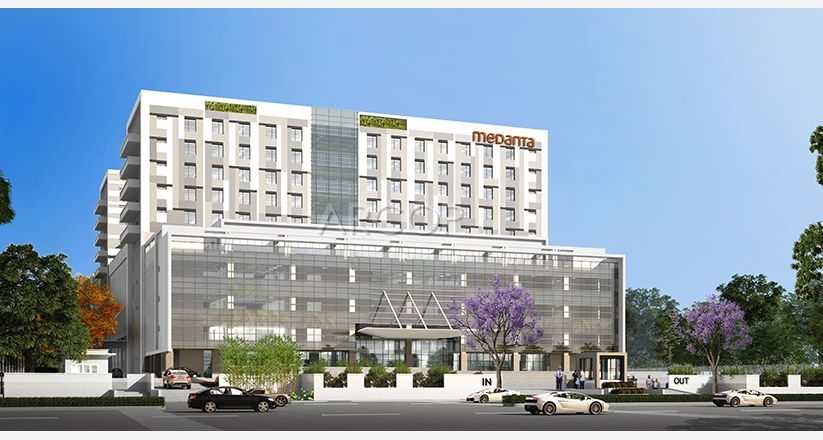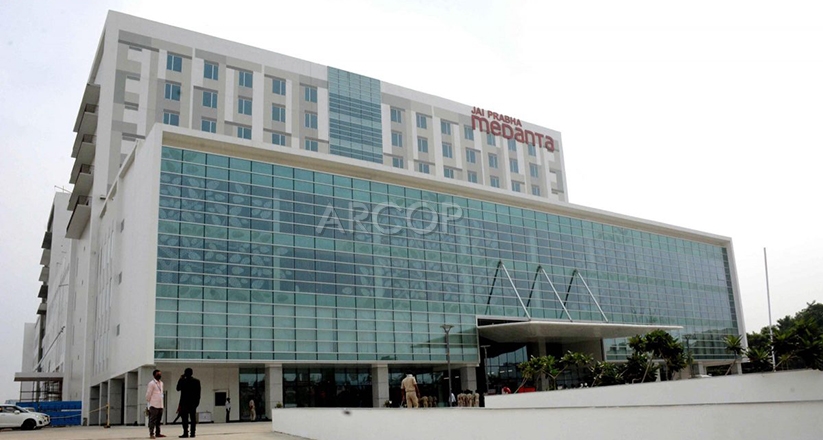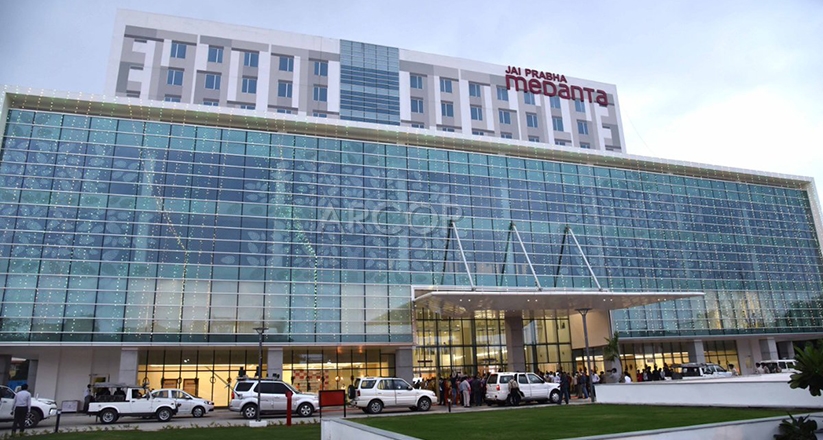 Back
Back 



The 669 bedded Hospital has been designed to provide tertiary healthcare facilities meeting the patient‘s needs and comfort. Some significant concepts that have been incorporated while designing and planning are listed below:
• Orientation of the building is kept north south to facilitate maximum natural light and ventilation.
• The hospital block has five entry points namely OPD & IPD, Isolation Ward, Emergency, Staff & Services.
• All the entries on ground floor are well connected to lift lobby and staircase nearby for easy and convenient access for one and all to various departments on upper floors.
• Smooth horizontal and vertical movement of patients, staff and visitors. All the departments are inter-linked for horizontal and vertical circulations.
• Various small waiting spaces have been dedicated for Patient and people near each department apart from common waiting areas as this will help in decongestion in peak period.
• Smooth accessibility for the differently-abled persons.
• Natural light to all the patient rooms has been externally provided.
• Centralized air conditioning, firefighting and detection system.
• Provide a Mechanical Floor For Services .
• Refuge Balcony provided as/norms.
• Planning and allocation of services as per the National Building Code-2016 and applicable bye-laws
• The hospital block has five entry points namely OPD, IPD, Trauma & Emergency, patient, staff& services.
• All the entries on ground floor are well connected to lift lobby and staircase nearby for easy and convenient access for one and all to various departments on upper floors.
• Medanta - Jaiprabha phase 1 will be ready in Dec 2020 with 230 beds, 4 nos. OT. And 55 nos Opd chamber , 1nos CT Scan, 1nos X-ray, 3 nos cath lab.
Read more  Hide
Hide

| Country | India | |
| Location | Patna - Bihar | |
| Client Name | Medanta Holdings Pvt Ltd. | |
| Project Status | Under Construction | |
| Total campus area, (in Ha) |
2.67 | |
| Total covered area, (in sq. mts.) |
92873 |
© Copyright 2022 Arcop Associates Pvt. Ltd. | Terms Of Use

