 Back
Back 
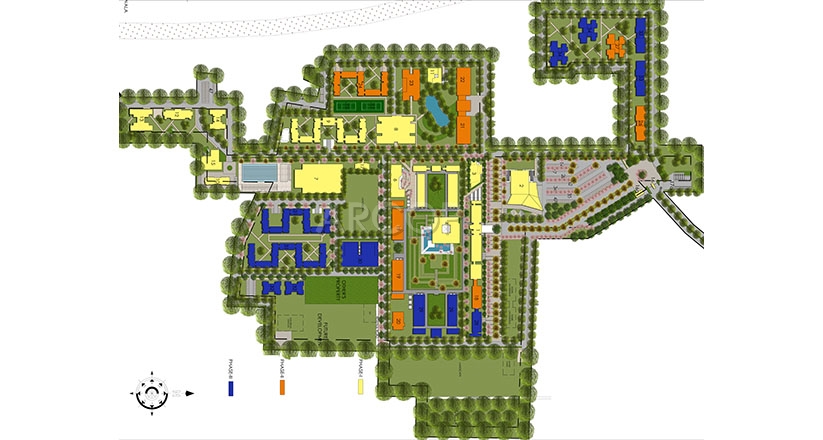
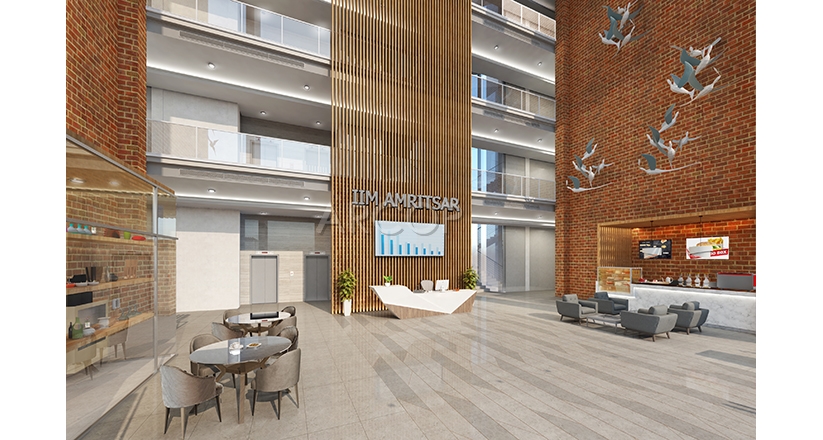
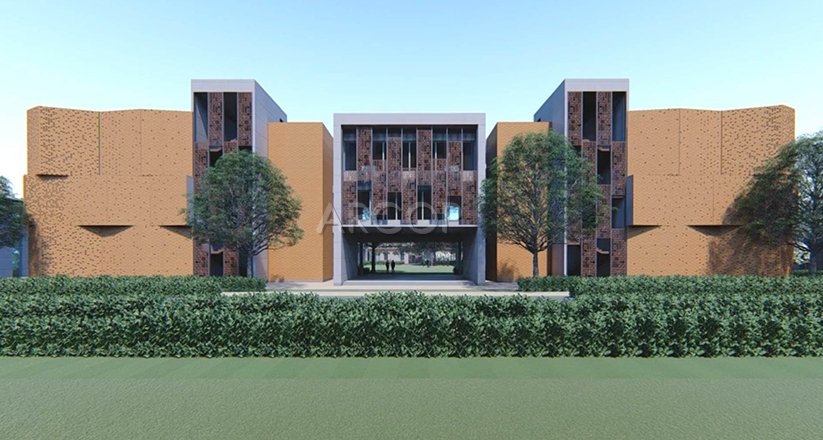
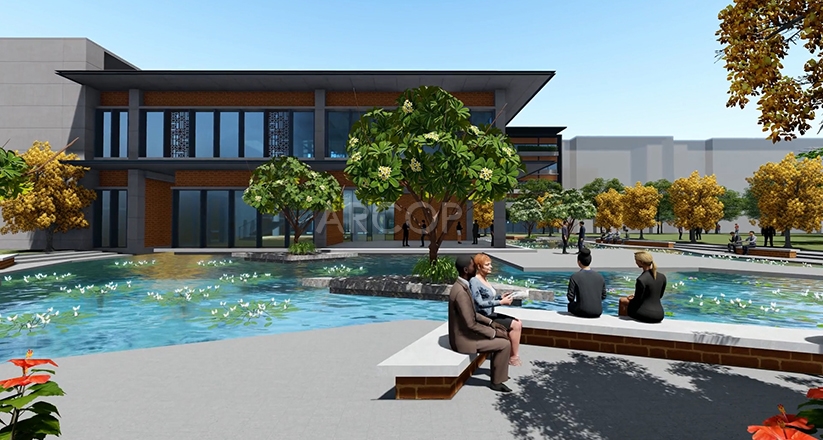
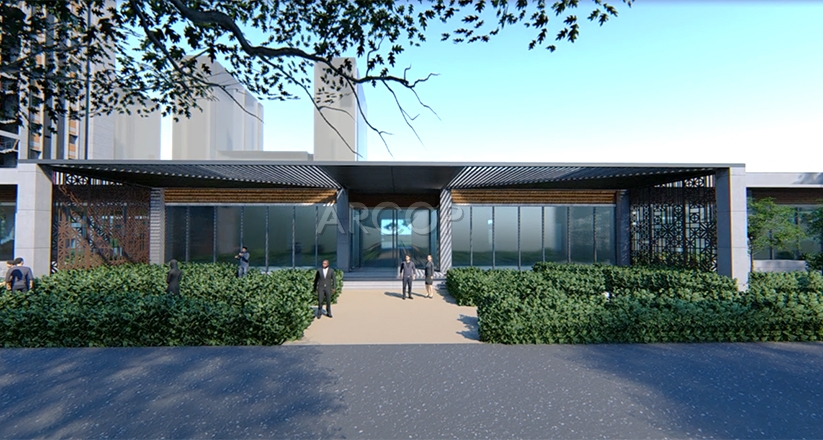
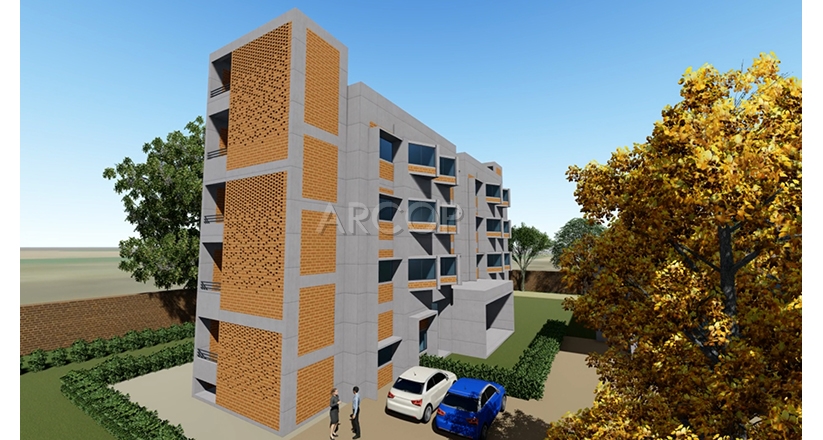
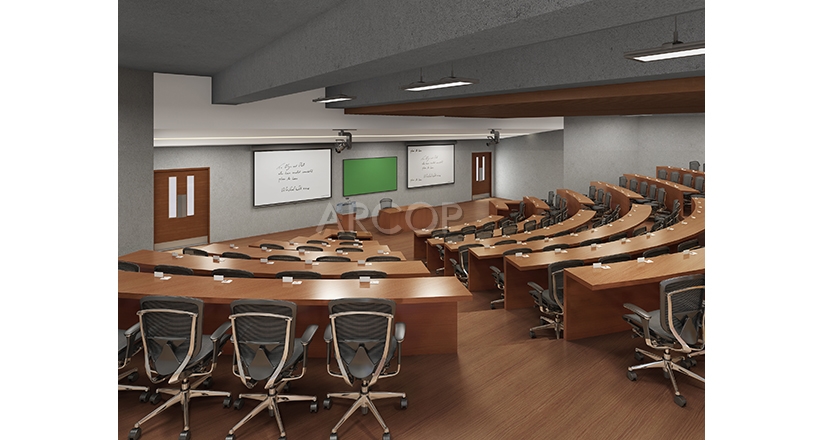
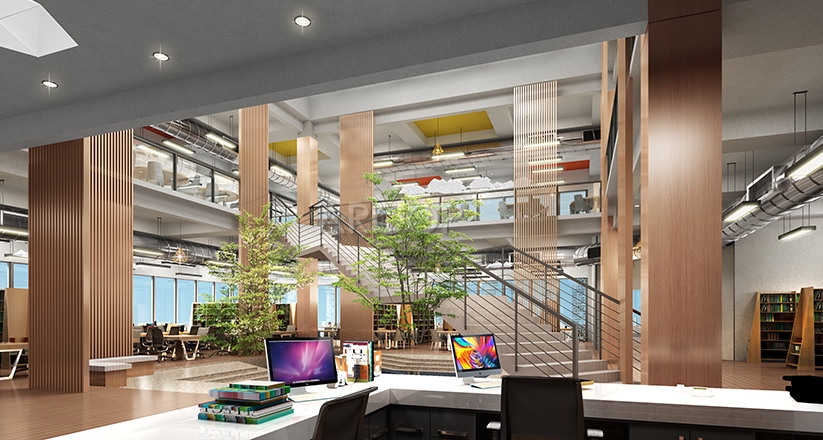
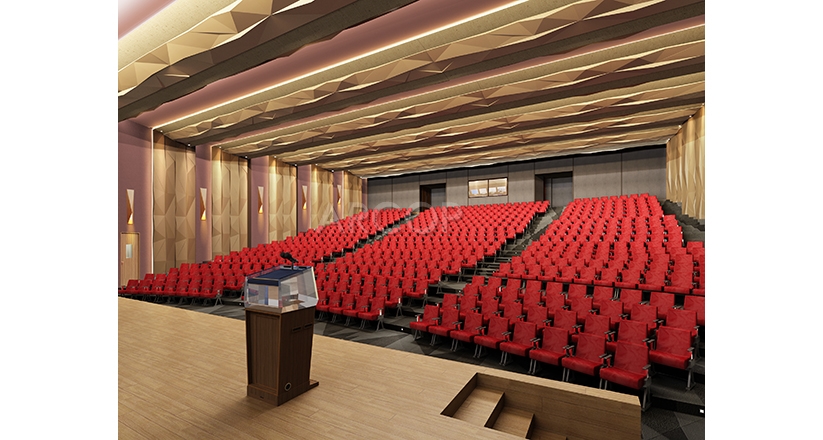
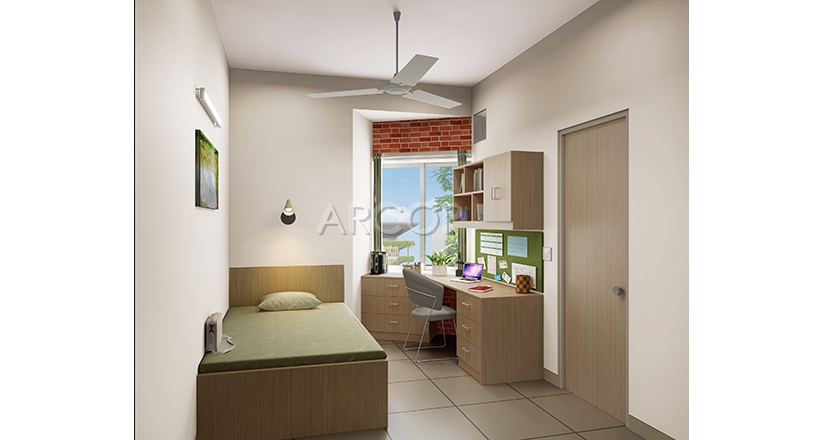
The lush green, 60 acres permanent campus for IIM Amritsar is located at Manavala on Amritsar-Jalandhar GT Road. The campus is designed as an eco-friendly, green campus focused on providing an amazing learning experience to the students.
Located in a green setting, the campus will provide a medley of the rural landscape and urban facilities at one place. The campus will also provide all the state of the art facilities for the students to have the best learning and growing experience to be the leaders of tomorrow.
The master plan concept evolution shown above is the clear reflection of the planning principles of zoning and circulation described earlier. The built and open begins to take a lucid form and some ideas of landscape patterns also begin to reveal
ZONING
It is based on the principles of:
The central zone of the site is dedicated to Academic zone with an experiential arrival zone on the North, student community to it’s East and faculty community to it’s West. The sports zone is ideally placed to it’s South with easy access from the residential zones.
A detached zone of 7 acres on the extreme North-West will be developed as a natural forest with local flora and fauna.
CIRCULATION
The approach road for NH1 has been extended as boulevard leading to a grand arrival plaza to the North of the academic zone. The zoning permits very efficient circulation system which revolves around the central academic zone Vehicular movement is confined to the periphery enabling pedestrianization of all the important areas. The services and staff access has been taken from the south for efficiency of movement and to keep the arrival area decongested.
PHASING PRINCIPLES:
BUILT/OPEN SPACE SYSTEM:
Read more  Hide
Hide

| Country | India | |
| Location | Amritsar - Punjab | |
| Client Name | IIM Amritsar | |
| Project Status | Under Construction | |
| Total campus area, (in Ha) |
24.90 | |
| Total covered area, (in sq. mts.) |
60381 |
© Copyright 2022 Arcop Associates Pvt. Ltd. | Terms Of Use

