 Back
Back 
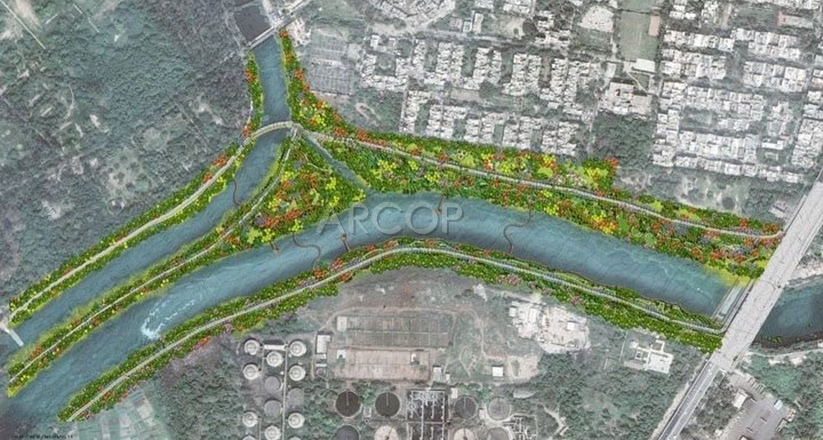
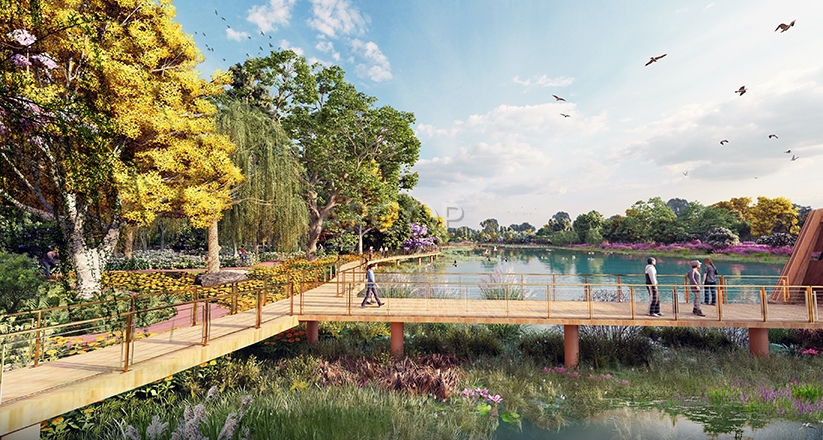
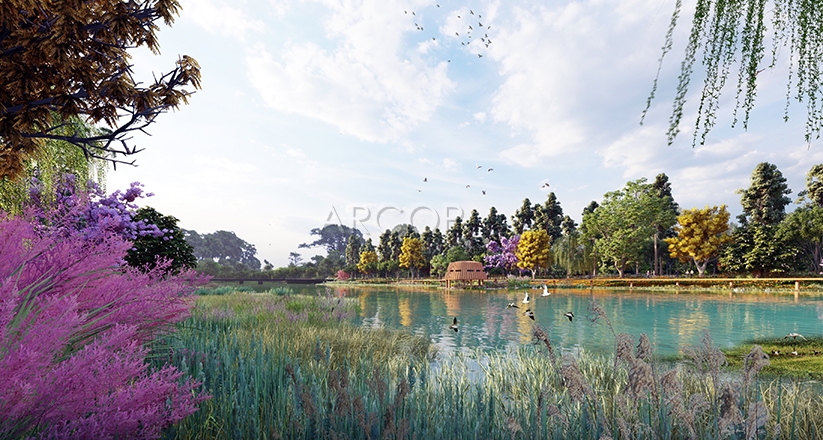
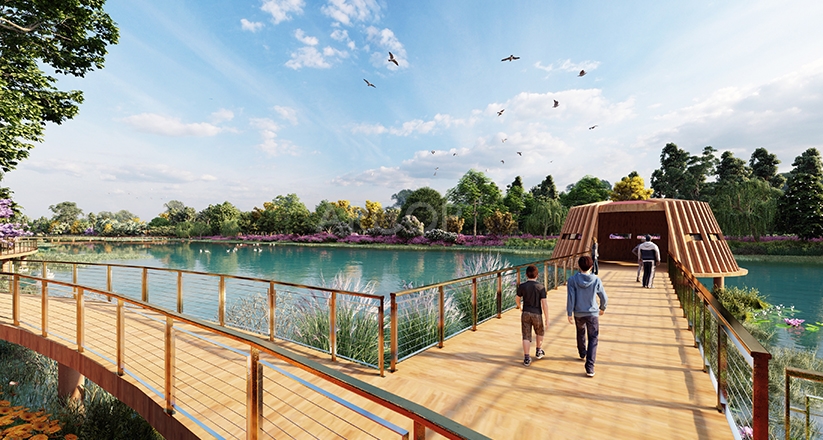
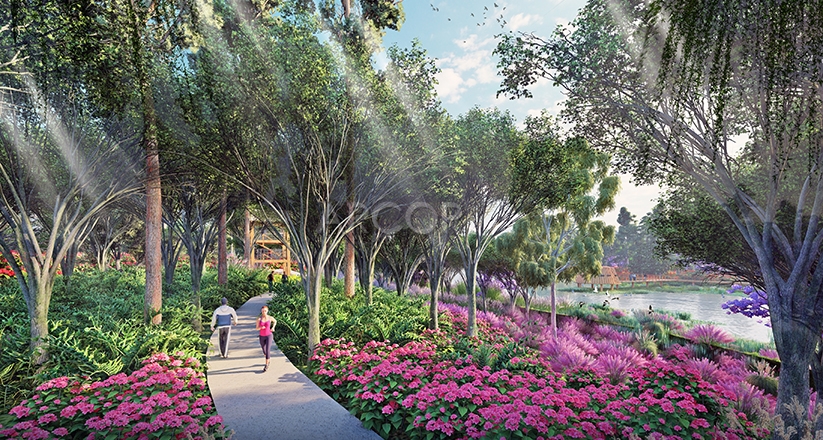
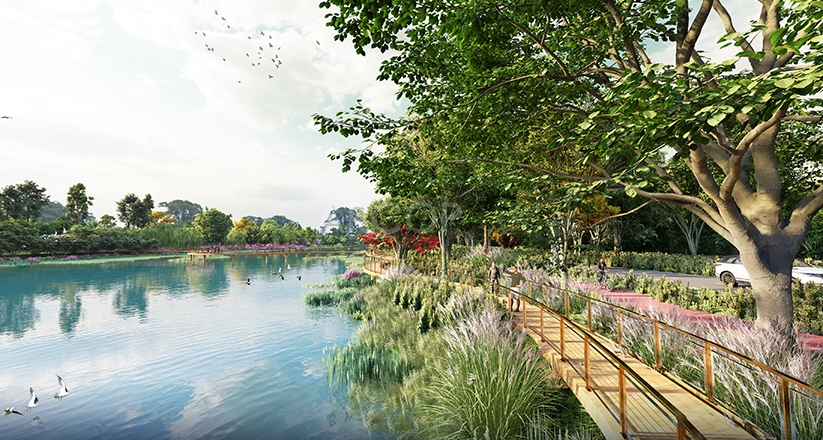
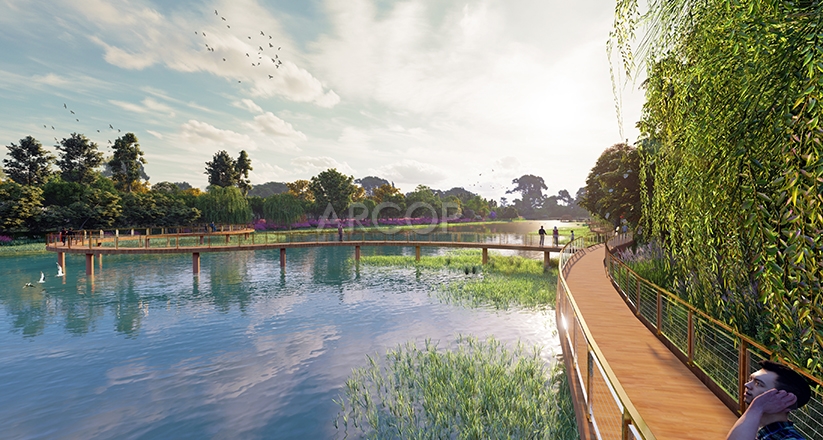
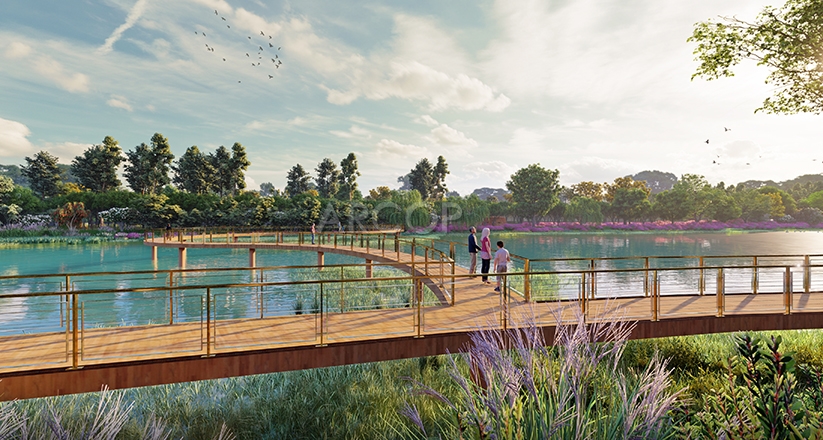
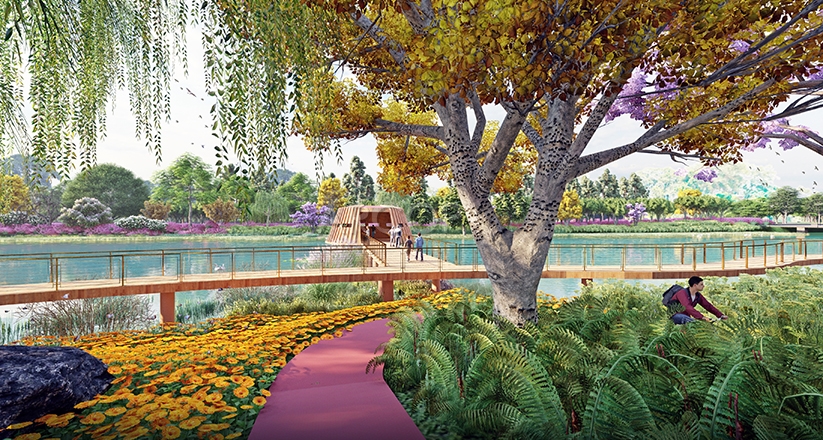
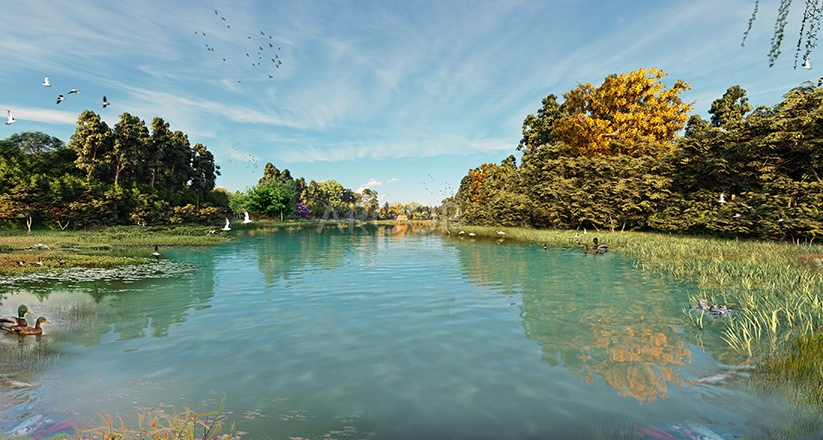
Development of existing Najafgarh Drain into a world Class waterfront development.
Irrigation & Flood Control Department, Govt. of NCT of Delhi has planned and initiated the desilting of Najafgarh drain from Dhansa Regulator, to Basaidarapur Bridge, including Water Front Development from Chhawala Bridge to Basaidarapur Bridge with designing of two-lane road on left & right bank of Najafgarh Drain and various bridges.
Comprehensive study of the entire length of Najafgarh Drain in the city of Delhi have been done and a comprehensive solution addressing to the need of water front development along the Najafgarh Drain has been provided through this proposal.
The comprehensive scheme of this Water front development has the following key components:
The waterfront development shall create a positive landscape space, better road network, recreational sports zones and public spaces which shall be used as an active recreational and social green open spaces. Better road network, cycle tracks, pedestrian walkways for easy movement along the banks shall be created along with Bridge connectivity at every kilometer of the total length.
Hence the development will not only work as a beautification exercise, but also provide a transport link providing better accessibility to the population both along the water body and across movement. Alternate Transport links through Ropeway system has been planned and shall be provided in near future as and when required. Biodiverse environment shall be created through adapting various methodologies like replacing kikar with native trees, creating canopy openings to let sunlight get to the floor of the forest, avoiding dense concrete-built environment, natural “strangulation” of the invasive variety by use of creepers, etc.
Environmental sustainability and green principles are incorporated to ensure that landscape development does not hamper the existing ecology of the site and its surroundings land, vegetation and water sensitive design options may be explored during the design stage by incorporating a clear grading, drainage and planting strategy while developing the landscape concept.
Read more  Hide
Hide

| Country | India | |
| Location | New Delhi - Delhi | |
| Client Name | Irrigation & Flood Control Department, Govt. of NCT of Delhi. | |
| Project Status | Design Development | |
| Total campus area, (in Ha) |
445 | |
| Collaboration | Landscape Partner: Integral Designs |
© Copyright 2022 Arcop Associates Pvt. Ltd. | Terms Of Use

