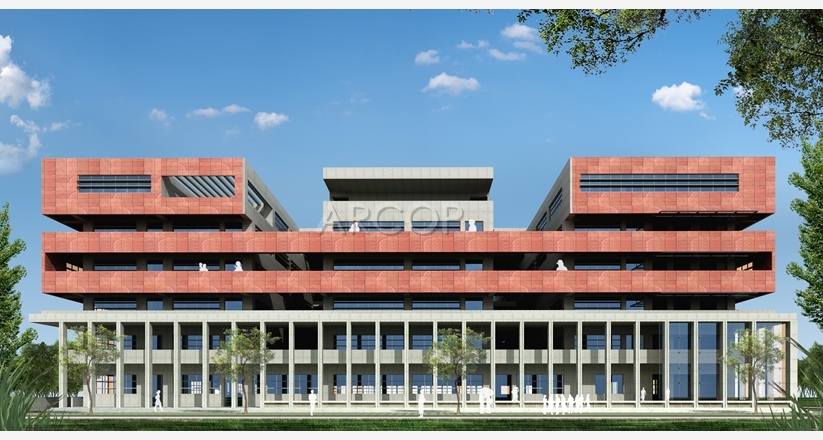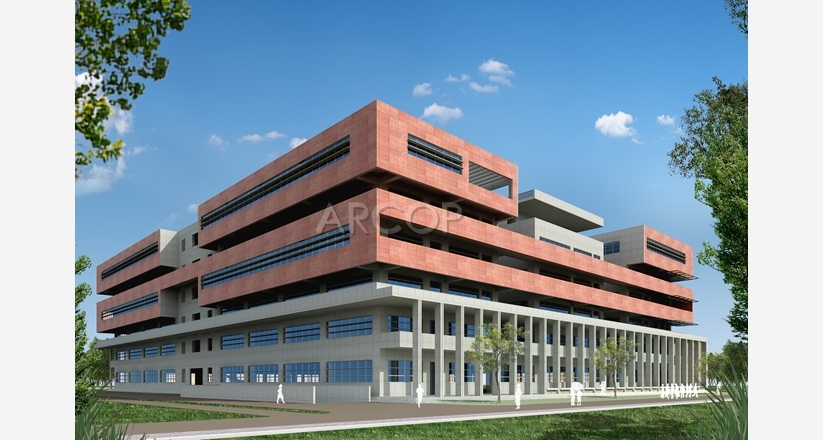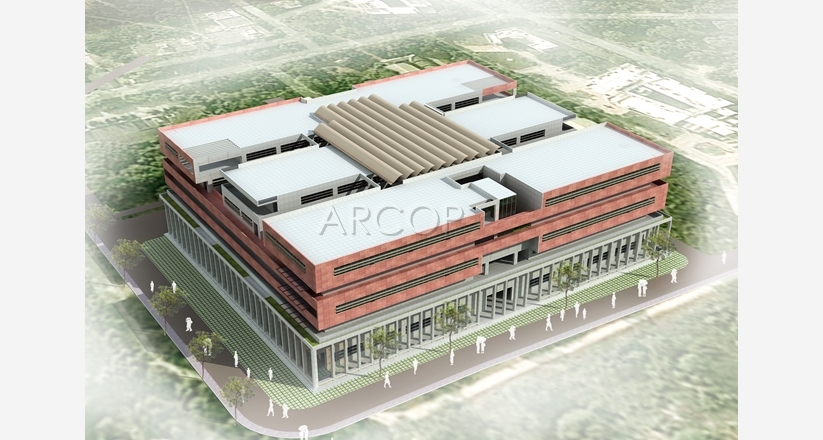 Back
Back 



IIT Kanpur is large campus with great architectural heritage. A New Engineering Core Labs building for the undergraduate laboratory experiments is being planned to expand the existing facilities in all fields of Engineering. This facility will house undergraduate laboratories in Mechanical, Metallurgy, Material Science , Electrical , CELP , Design program streams of engineering.
The total area of this building is 37000 Sq. m.The building has five floors. The heavy labs for Mechanical & mettalurgy Engineering have been kept on the Ground floor due to their Structural requirements while the First Floor has Material Science & CAD/ Drawing Studios, the Second floor has Electrical engineering , Third has Centre for Laser Photonics & Fourth& Fifth house the Design Programme.
With the above mentioned varied functions of this building an extensive system of services has been planned with modular planning. The complex is divided into Six Blocks with a Central Service Corridor connecting all the shafts & the student movement along the periphery of the building. The brief required large spans upto 17 m which have been realised with a composite structure with concrete columns anD MS Beams spanning the long spans with the services passing through the members to optimise head room.
Read more  Hide
Hide

| Country | India | |
| Location | Kanpur - Uttar Pradesh | |
| Client Name | IIT Kanpur | |
| Project Status | Design Development | |
| Total campus area, (in Ha) |
445 | |
| Total covered area, (in sq. mts.) |
5000 |
© Copyright 2022 Arcop Associates Pvt. Ltd. | Terms Of Use

