 Back
Back 
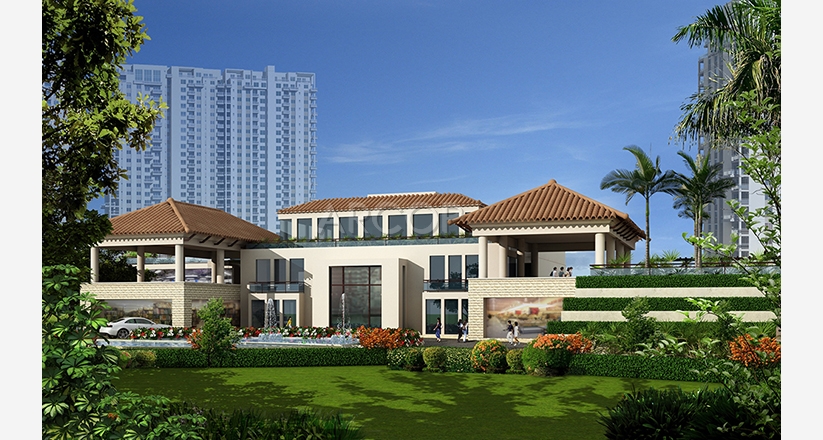
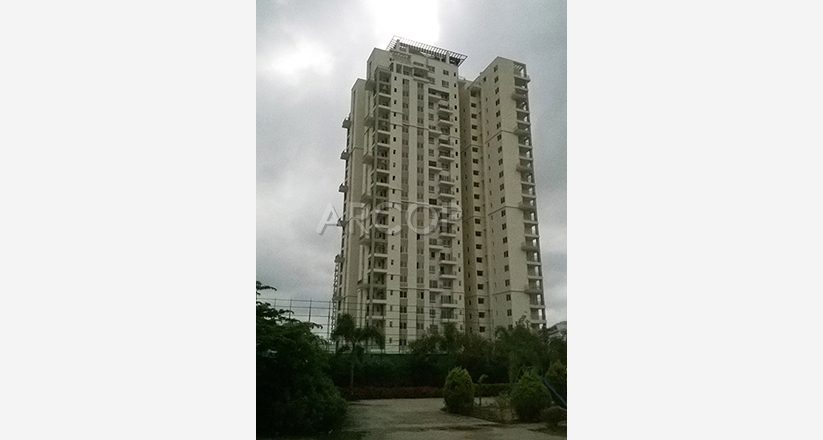
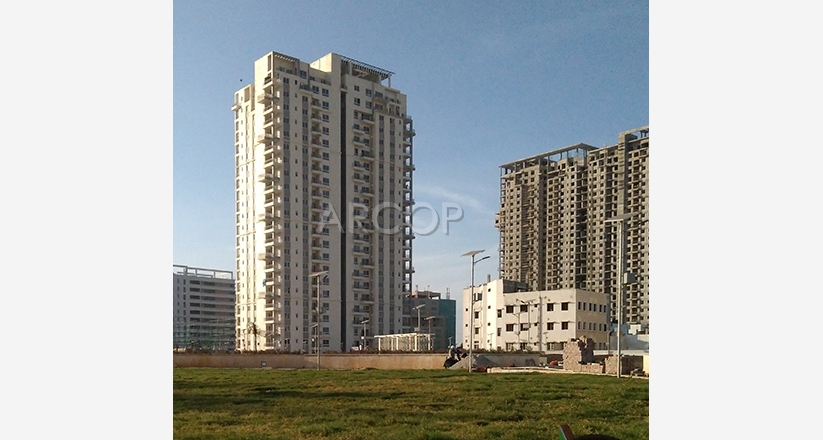
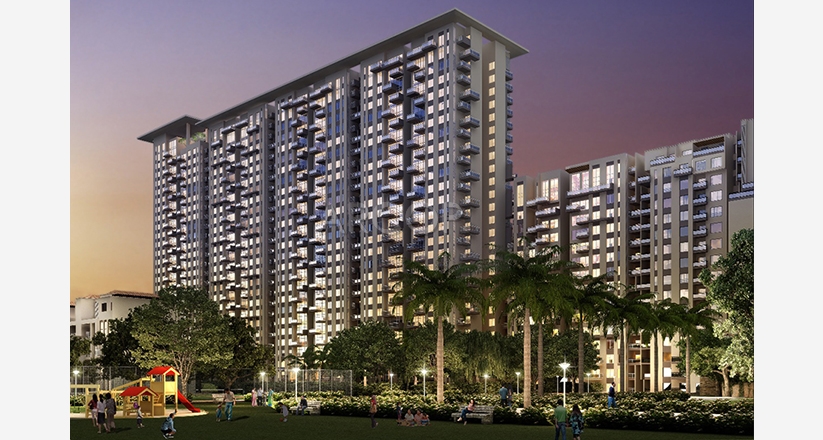
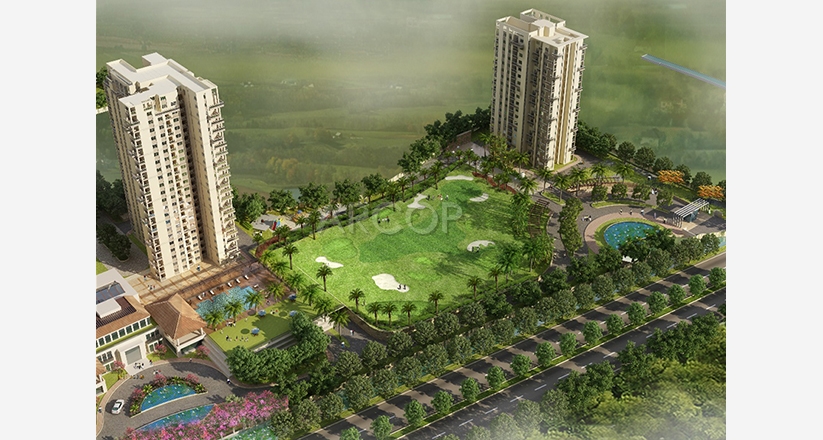
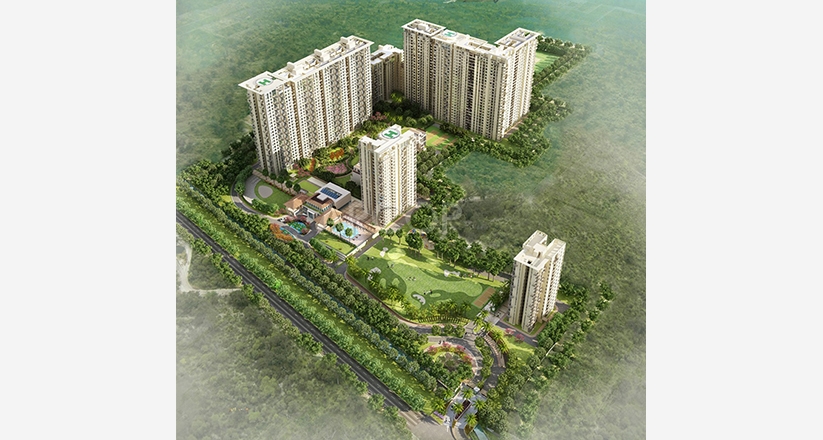
The project Site is well connected to Business hubs, recreation and life style locations also housing about 1200 families in a tranquil environment. It has 85% lush green open spaces and a thick forest with Bird nesting woods keeping the premises serene. The site boasts of a landscape with seasonal Flowering plants and theme gardens which provide a high living standard. Vertical green walls, putting green and vehicle free movement on surface make life quite exciting for all age groups.
Each Tower is oriented to avoid harsh daylight and carefully positioned to avoid shadows from neighboring towers. Few standalone Towers exhibit a minimalistic, contemporary style of architecture with which they are designed. Without compromising on privacy issues from each family to the others, we have created feature walls to bring cozy life experiences.
Each room space in each unit type is very carefully carved out to allow daylight, natural ventilation and provide a greater expanse of views. Large balconies are designed to experience the pleasant Bengaluru weather during all hours.
The central park, forms within the precinct areas, puts the focus back on community living around the theme gardens and a use of green spaces which all age groups can enjoy. Central Park and putting green are the USP of the project.
Movement around the site, whether in a vehicle or on foot is enhanced by the crescent form with series of Royal Palms trees at the forecourt and a variety of flower beds at eye level give a great experience to everyone .
Built mass and forecourts are well related to human scale. The hierarchy of space / zones in premises is well defined to accommodate all age groups with various activities.
"Best-Environment Friendly Project by Silicon India of the Year-2014" The ICON-Bengaluru; LEED IGBC -Pre-Certified Gold rated Green Homes
Read more  Hide
Hide

| Country | India | |
| Location | Bangalore- Karnataka | |
| Client Name | G.Corp Homes Pvt.Ltd. | |
| Project Status | Under Construction | |
| Total campus area, (in Ha) |
9.3 | |
| Total covered area, (in sq. mts.) |
9000 |
© Copyright 2022 Arcop Associates Pvt. Ltd. | Terms Of Use

