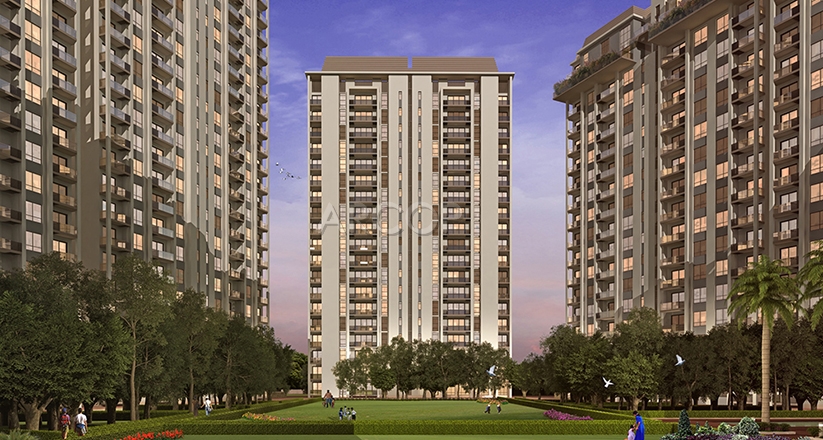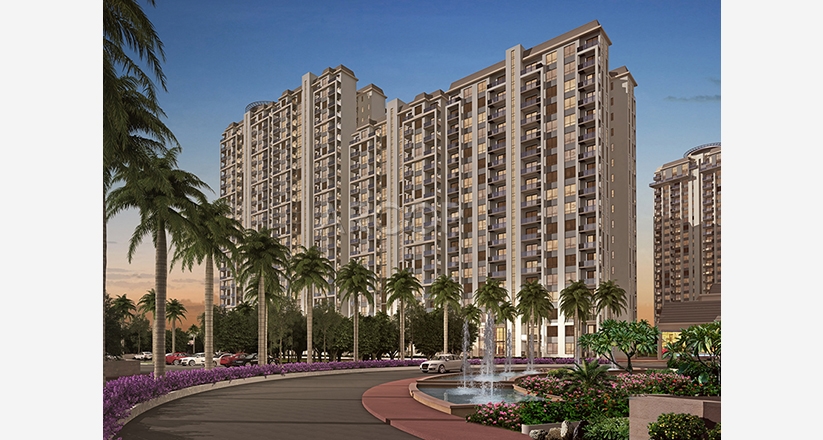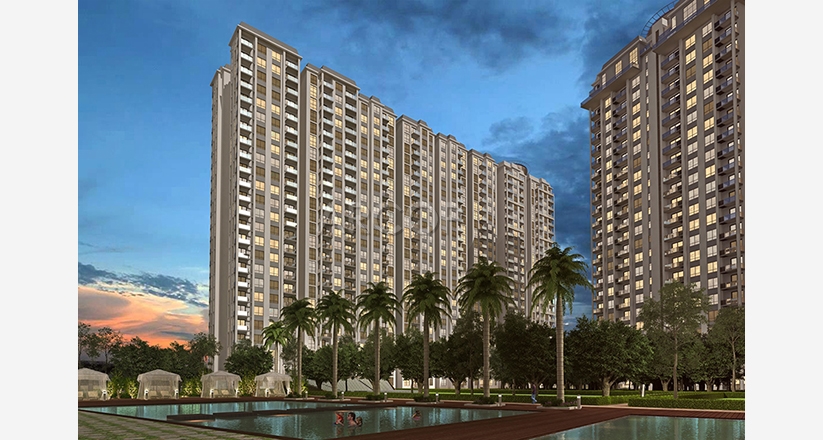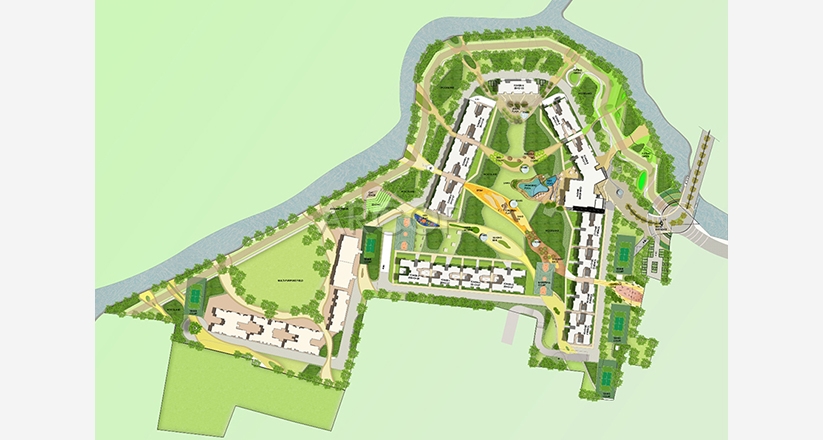 Back
Back 




The Project site is located at the helm of a strong culture and traditional neighborhoods that influence the Bengaluru City. It is surrounded by the prestigious Institutions, Religious civic spaces and industrial areas on three sides, and the other side huge expanse of ecological open space which is non-buildable forest area. It is also well connected by Namma Metro, Mysore Road, NICE Road and Outer Ring Road.
Massing of the built form is very slender and tall to achieve 90% of open spaces. Putting Green at the entrance and Crescent bolouvard are USP of the project apart from Central Park. Precinct area becomes the engaging space for all age groups at day and night. Wind study and shadow analysis allowed us to orient the Towers the way they are. To maintain the ecological space to be undisturbed and to keep the harmony in the eco system the dense forest along with the water channel all around the premises acts as a unique feature. 6M wide by-way is being created all along the forest to give excitement to passerbys.
Tower drop offs with translucent glass canopy with garden pergola and double height lobby space which are grand architectural elements. Towers are enhanced with traditional Greek architecture in contemporary style. Unit layouts are being influenced by subtle vastu aspects to suit the habitants. Each room space in each unit type is very carefully carved out to allow daylight, natural ventilation and provide a greater expanse of views. Large balconies are designed to experience the pleasant Bengaluru weather during all hours.
Sky-Villas are hovering over few towers with large decks and landscape at 50M high from the ground levels.
Outdoor amenities are spread all over site to make the premises into active zones and passive zones. Landscape is integrated into the channels as skating boards, jogging trails and water swales. Colour and texture of materials behave as unique opportunities for users.
Sub-structure is naturally ventilated and lit all over the space which is great achievement for the users. The inviting boulevard acts as a central entry point spilling into a crescent shaped feature which houses the towers on its boundary.
LEED IGBC -Pre-Certified Gold rated Green Homes
Read more  Hide
Hide

| Country | India | |
| Location | Bangalore- Karnataka | |
| Client Name | G. Corp Spaces Pvt Ltd | |
| Project Status | Under Construction | |
| Total campus area, (in Ha) |
9.3 | |
| Total covered area, (in sq. mts.) |
9000 |
© Copyright 2022 Arcop Associates Pvt. Ltd. | Terms Of Use

