 Back
Back 
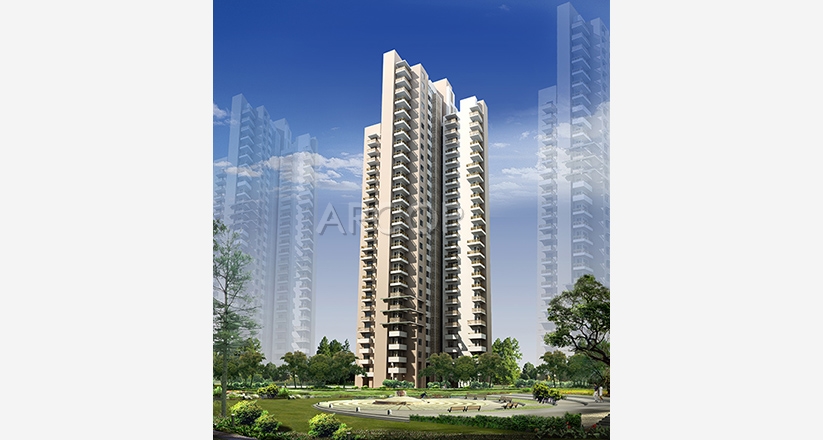
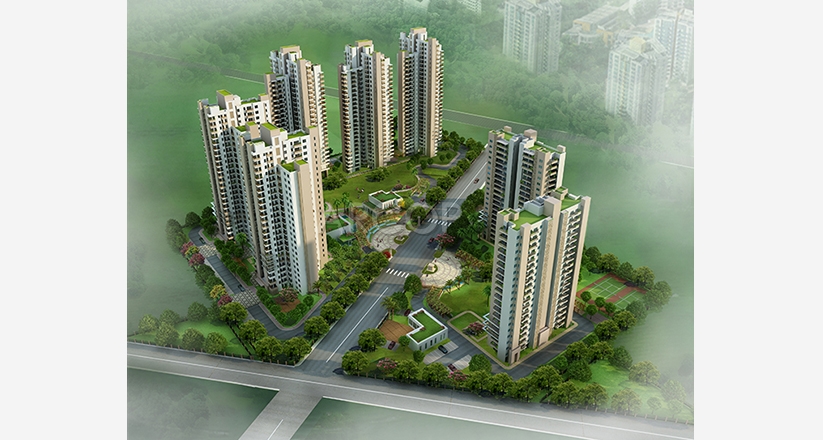
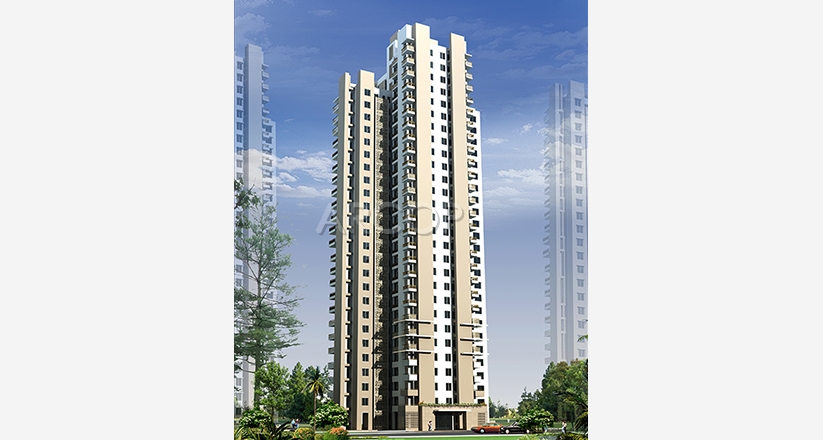
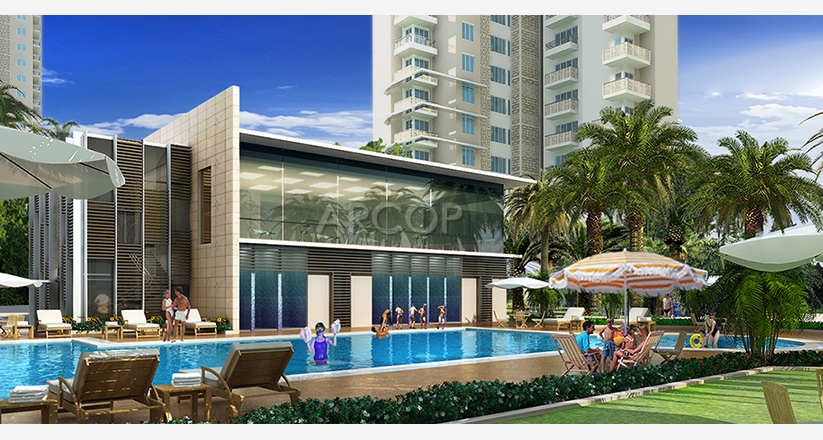
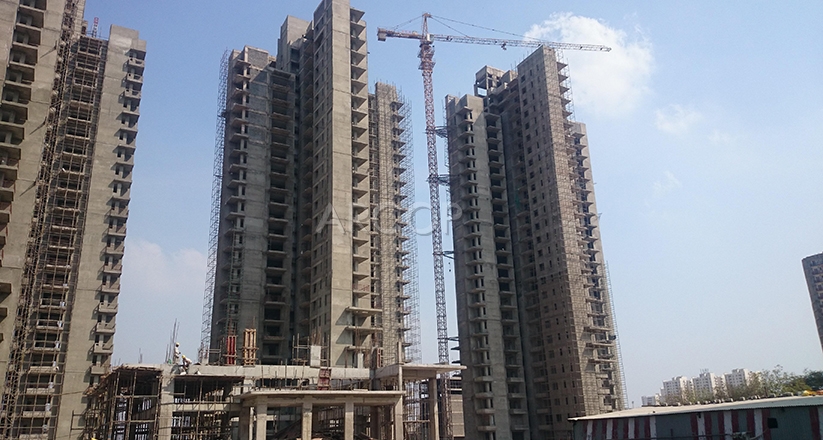
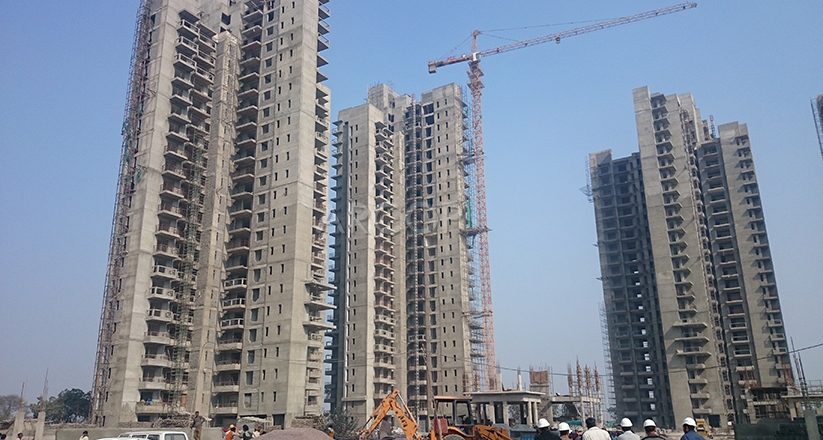
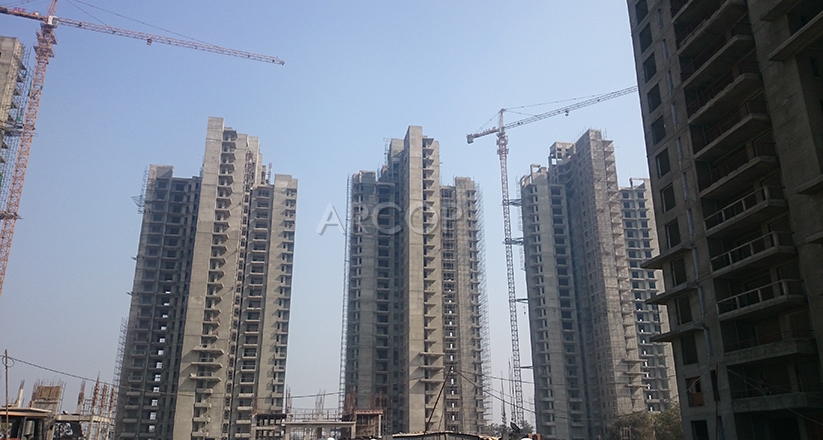
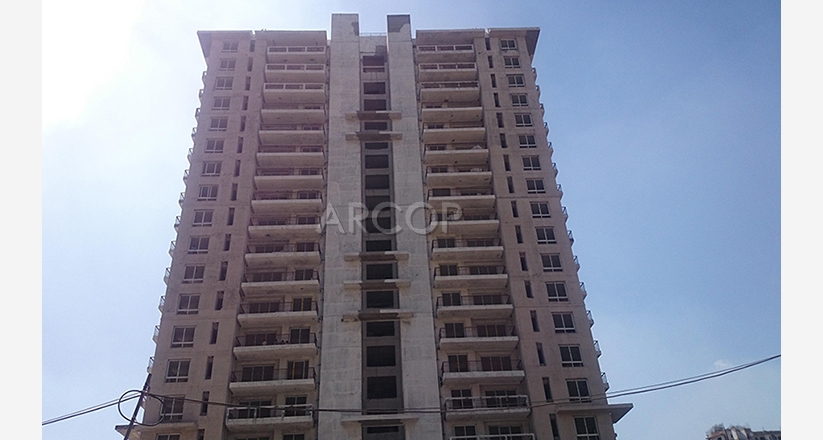
‘GURGAON ONE’, SECTOR 84, GURGAON Architecture that is deep rooted in the fundamentals of good living, one that fulfils the essentials of space, light and air, and hence transcends the living space from a house to an abode The Master Planning epitomizes the principles of creating a design that exudes openness, maximized greens induced with sensitive landscaping and an unprejudiced approach in planning that caters to one and all. The high rise Towers placed at appropriate distances from each other allows both visual and physical connection between the site and beyond. Seven such towers are placed along the periphery of the site with a large expanse of landscaped green within. A designed landscape of approximately 6 acres becomes the soul of the project, unifying the various elements together. The club house and the multipurpose hall building are placed close to the entrance almost becoming gateways and offering glimpses of what lies further. Both building are located such as to provide ease of accessibility from the outside as well as the towers. An explicit delineation in the vehicular and pedestrian movement is achieved by restricting the traffic circulation and visitor parking along the periphery. Two basements have been planned to create ample parking space for the residents. The design of each of the buildings is such that all apartments extend out into the green like flanges though interconnected through a central core. Each apartment seems to float into the landscape enjoying a sense of individuality and freedom of space with ample sunlight, ventilation and views. The project essentially comprises of two tower types 1. The Vertical Tower These buildings rising up to 27 floors have 5 apartments around a central core. The arrangement allows each apartment to enjoy unabated views from almost all sides. 2. The Horizontal Tower These 20 storied high buildings have 2 larger apartments on either side of the core. The overall layout again allows for maximum views and optimum exposure to light and air. Façade Unpretentiously bold in character, the Towers are designed with accentuated verticality. This is achieved by intentionally elevating certain surfaces and volumes. Contemporary manifestations of the traditional ‘jaali’ pattern are used uniquely in balcony railings, as shading devices or at places, to achieve privacy besides becoming a prominent feature in the buildings. The Landscape The landscape in the project is conceptualized to integrate the built with the open, the inside with the outside, the visual and the aesthetic, with the utilitarian. A harmonious blend of various landscaping aspects/elements is perceived with each adopted in the right proportion.
Read more  Hide
Hide

| Country | India | |
| Location | Gurgaon - Haryana | |
| Client Name | Alpha G. Corp. (Gurgaon One) | |
| Project Status | Under Construction | |
| Total campus area, (in Ha) |
5.06 | |
| Total covered area, (in sq. mts.) |
88401 |
© Copyright 2022 Arcop Associates Pvt. Ltd. | Terms Of Use

